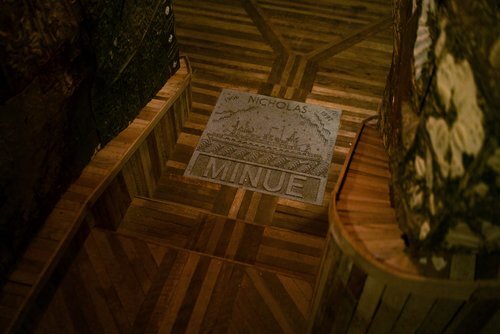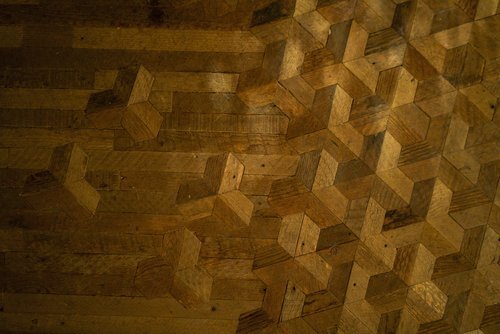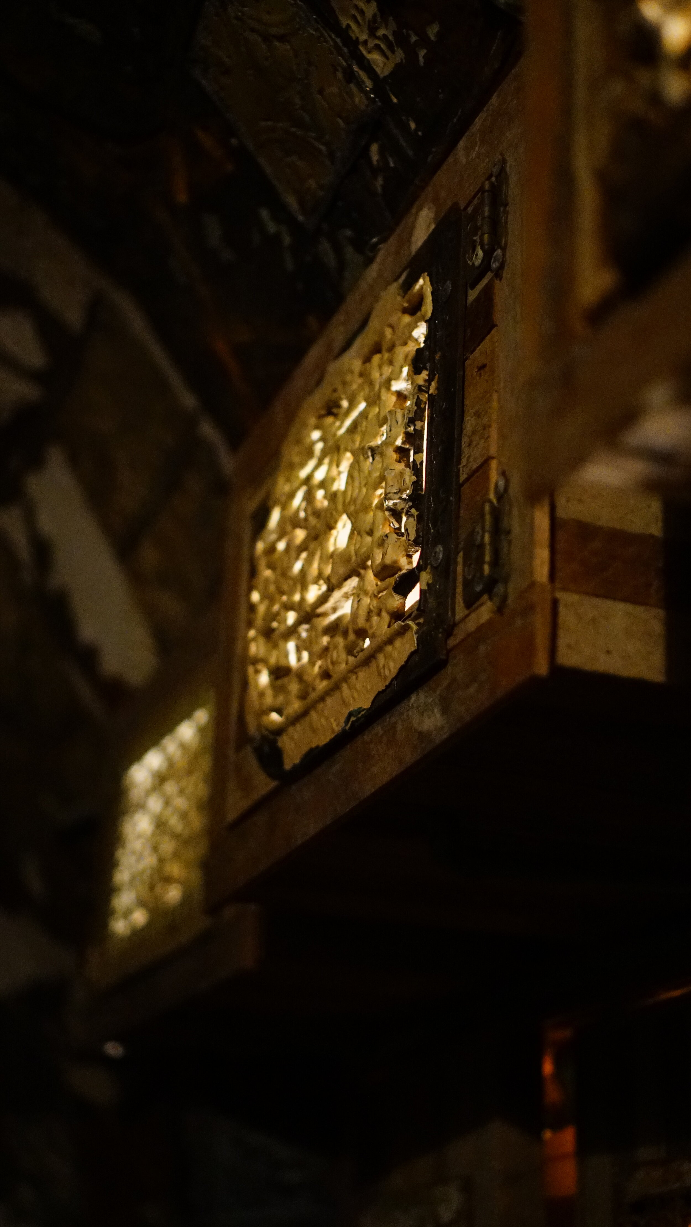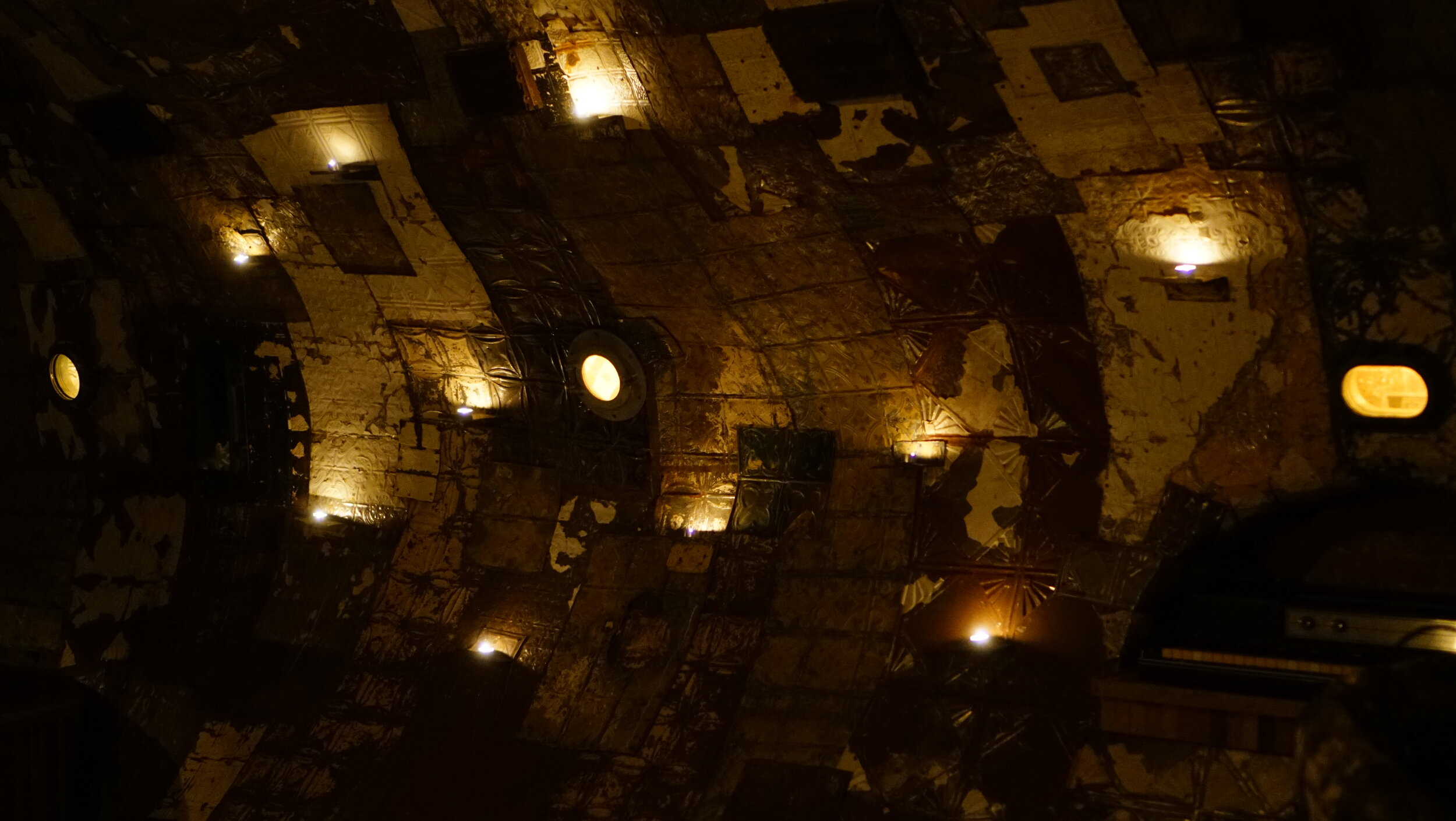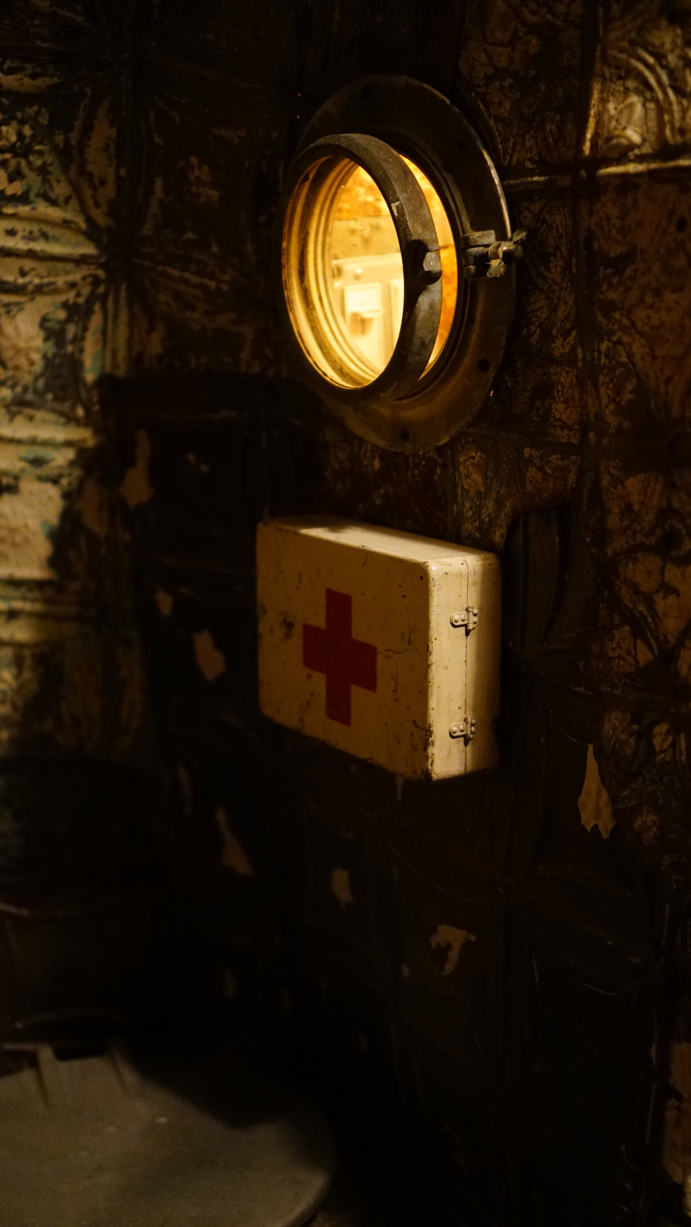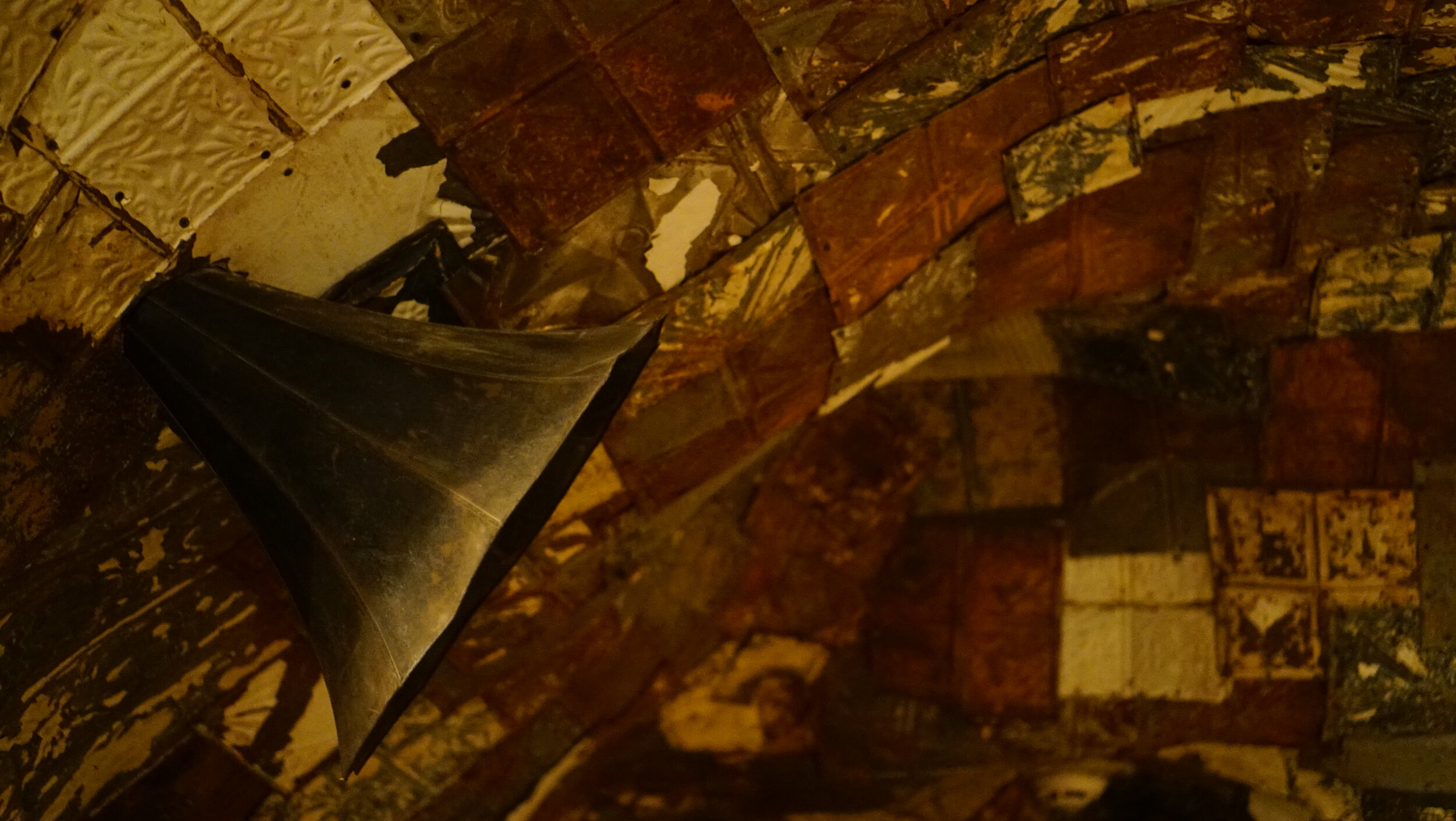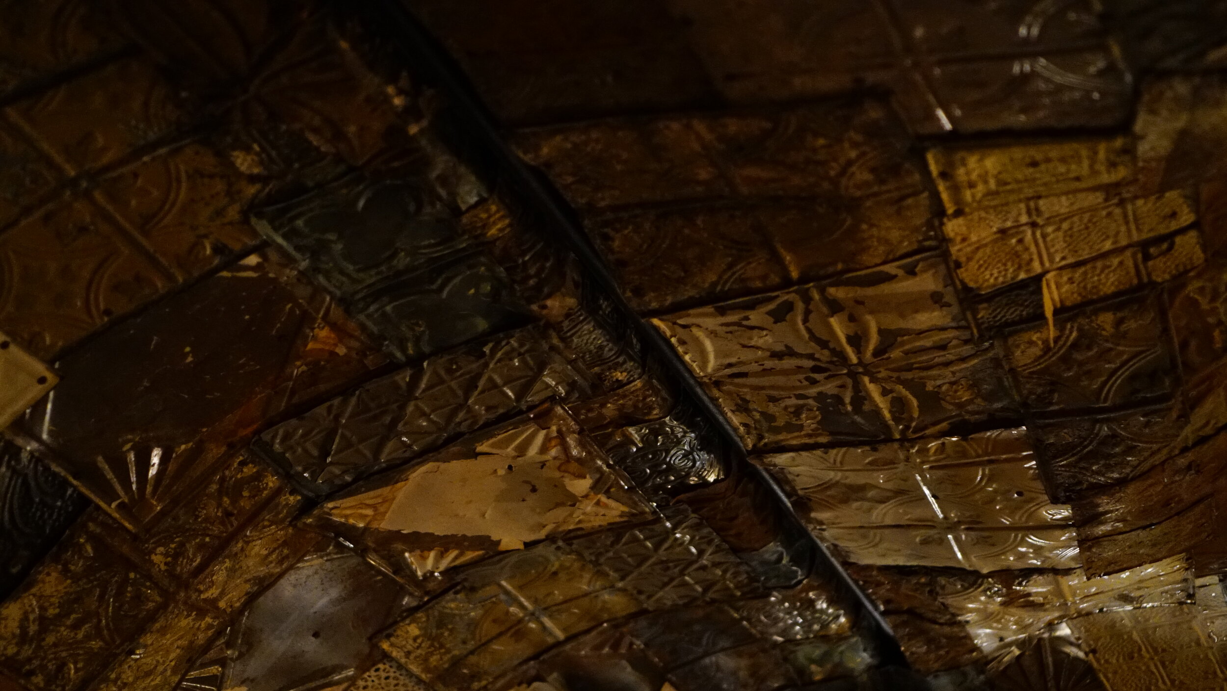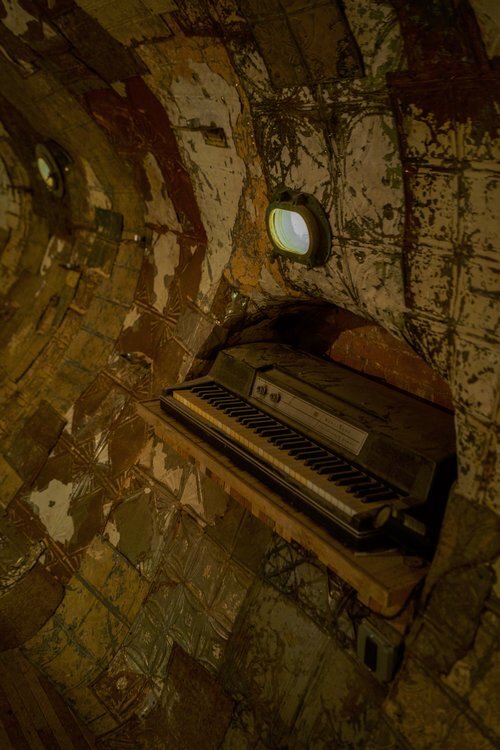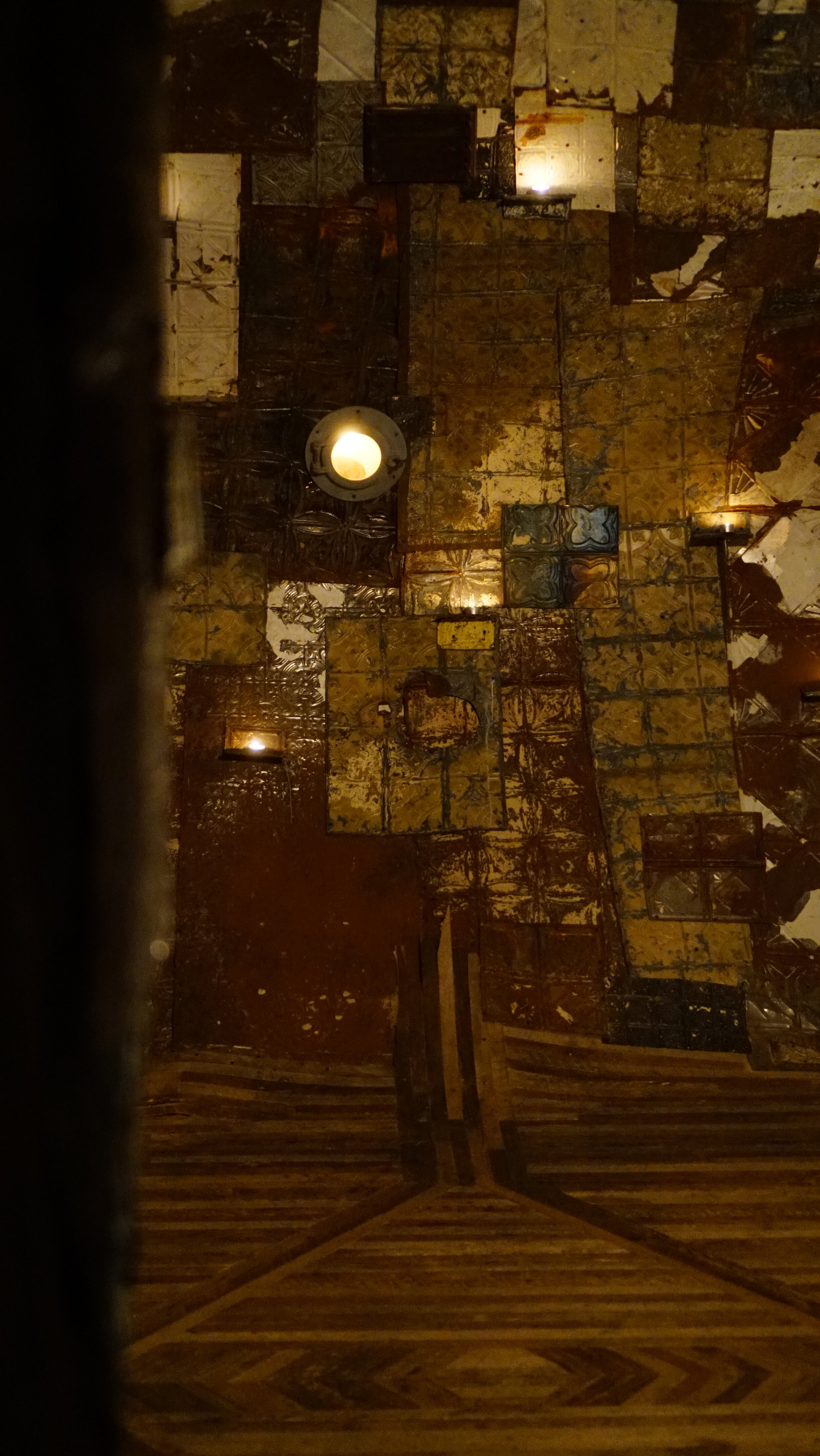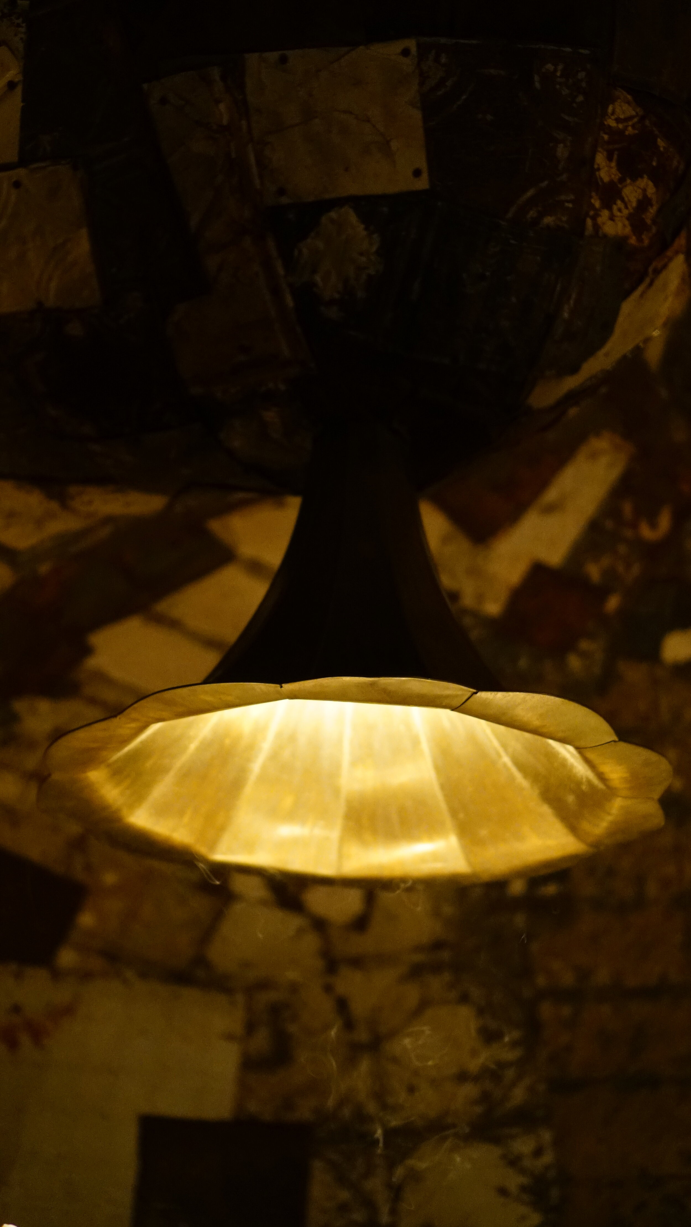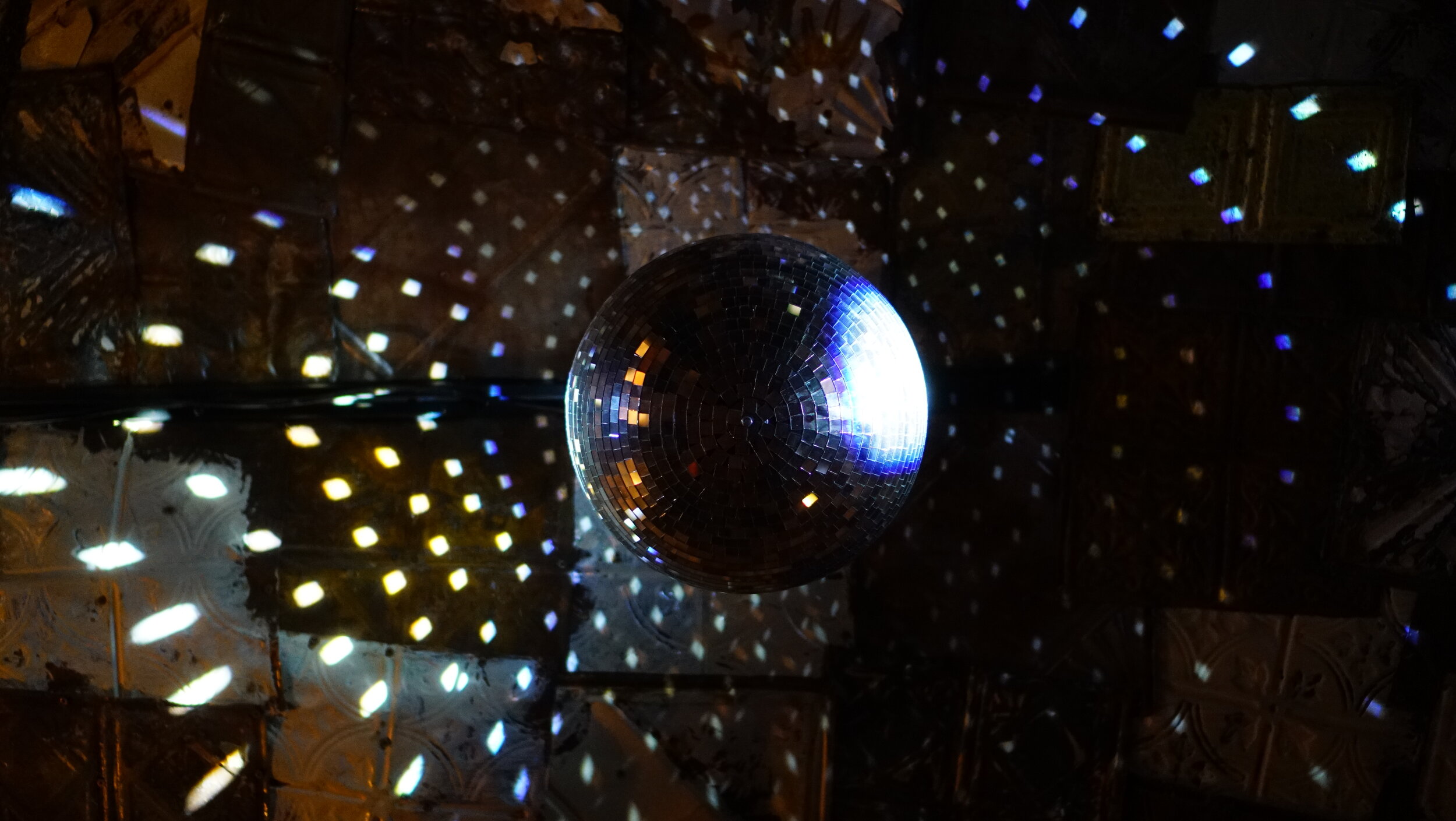Private Underground Speakeasy
Fully immersive private and secret basement speakeasy located in New York City, designed to host salons and artist gatherings. Raised flooring made of lath salvaged from brownstones being renovated in Ridgewood Queens, rounded walls and ceiling clad in salvaged pressed ceiling tin panels, a small self serve bar consisting of a fridge, poured concrete mixing station surface, boxes protruding out of the tin walls that hold liquor bottles and glassware. Integrated into the walls are porthole lighting, main speaker system, record storage, gramophone speaker connected to the record player, a hidden remote controlled projector screen and a small disco ball on a track built into the ceiling. Central to the space is a large concrete table, poured onsite with a built in record player. Off the main space is a hidden nap nest and tea room.
This was a privately commissioned piece; access to the space is by ticket reservation only. At the owners request full photos of the space will not be published. For wide photos of the space please contact Outlier directly.
Lead by Diirby
Designed and built by Diirby and Takao Shiraishi
Built with Ank Turnbull and Andrew Hendren
Photos by Diirby




